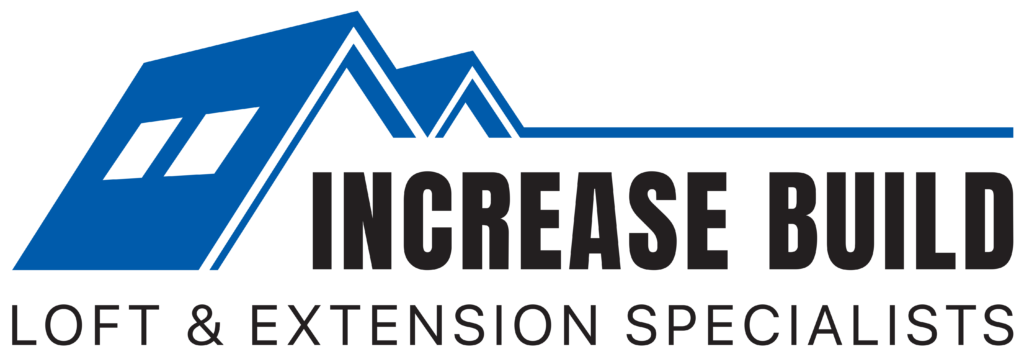FAQ
Most Asked Questions
How long does a loft conversion take? The length of time for a loft conversion to be completed does depend on what you’re having done, how big you want your loft extension to be as well as the current layout of your home.
Increase Build have converted lofts all over South East London and the West Midlands and on average a loft conversion is built in around 8 weeks +/- 2 weeks. However, depending on the size and specification of your loft conversion, this timescale can vary a little, so it is best to get in touch with the team to discuss the timescales for your loft conversion project.
Timescales
Increase Build can begin building your dream loft conversion in as little as 2-4 weeks. During the recent pandemic, these timings may fluctuate due to heavy demand in the market. On average, this is the same time frame, no matter where in London your property is based e.g. South East London. For our West Midlands customers, these same timescales are approximately the same.
Please note that this timescale is estimated under the assumption that you have all of your loft conversion plans, structural designs and party wall notices already in place. If you don’t have these in place, then work on an average 2-3 months to get the plans drawn up, your party wall etc. agreed in time for the construction phase to begin. Increase Build can cover the whole design and build process; from drawing up the plans, submitting them for approval and then building your loft conversion through our construction teams. If you already have plans and structural calculations in place, we are more than happy to quote for the construction element only.
